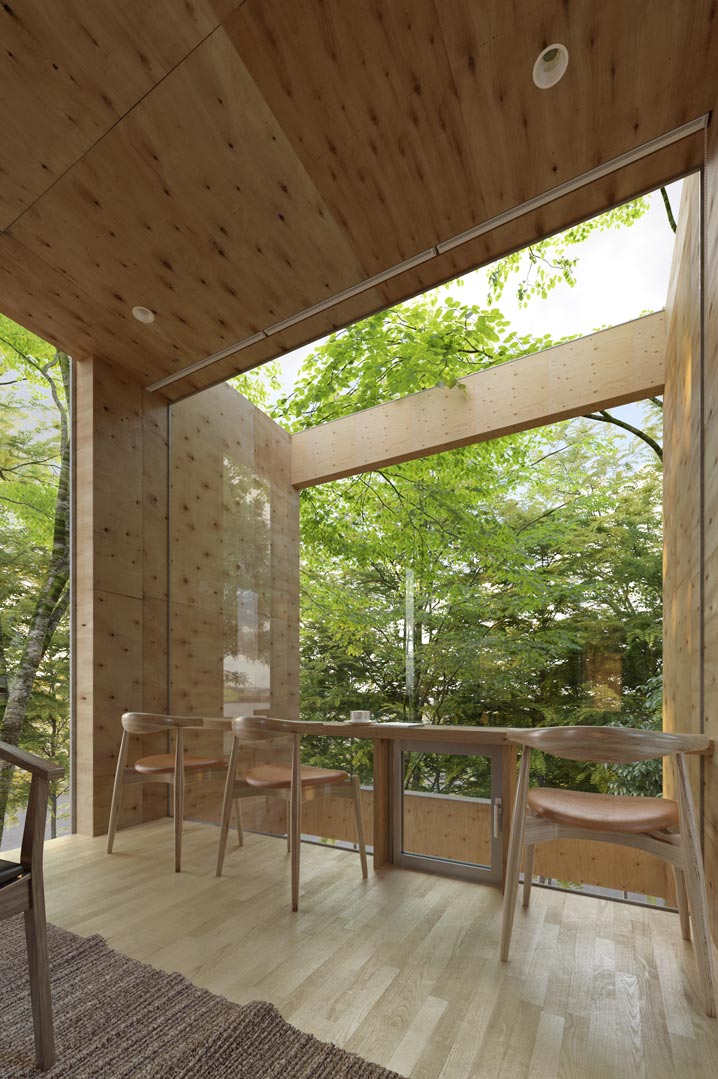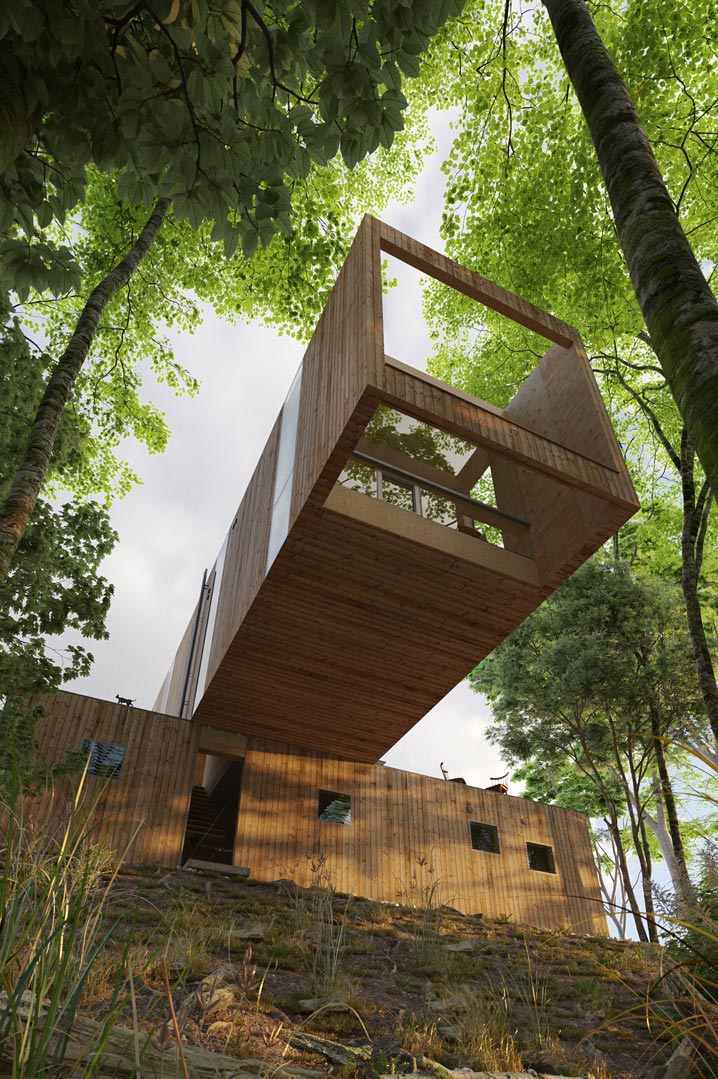Architect: Keisuke Maeda
Location: Hiroshima – Japan
Few months ago, I came across to a really nice wooden modern design of a Japanese house near Hiroshima on archdaily.com.
One thing I really like about Japan’s architecture and design is the simplicity in shapes.
I love the wood as a material and this house is simply full of it. I loved the images as a reference guide on Archdaily website so I modeled the house by only using one ground floor plane drawing and one cross section.
You can find the link on https://www.archdaily.com/389767/node-uid-architects




