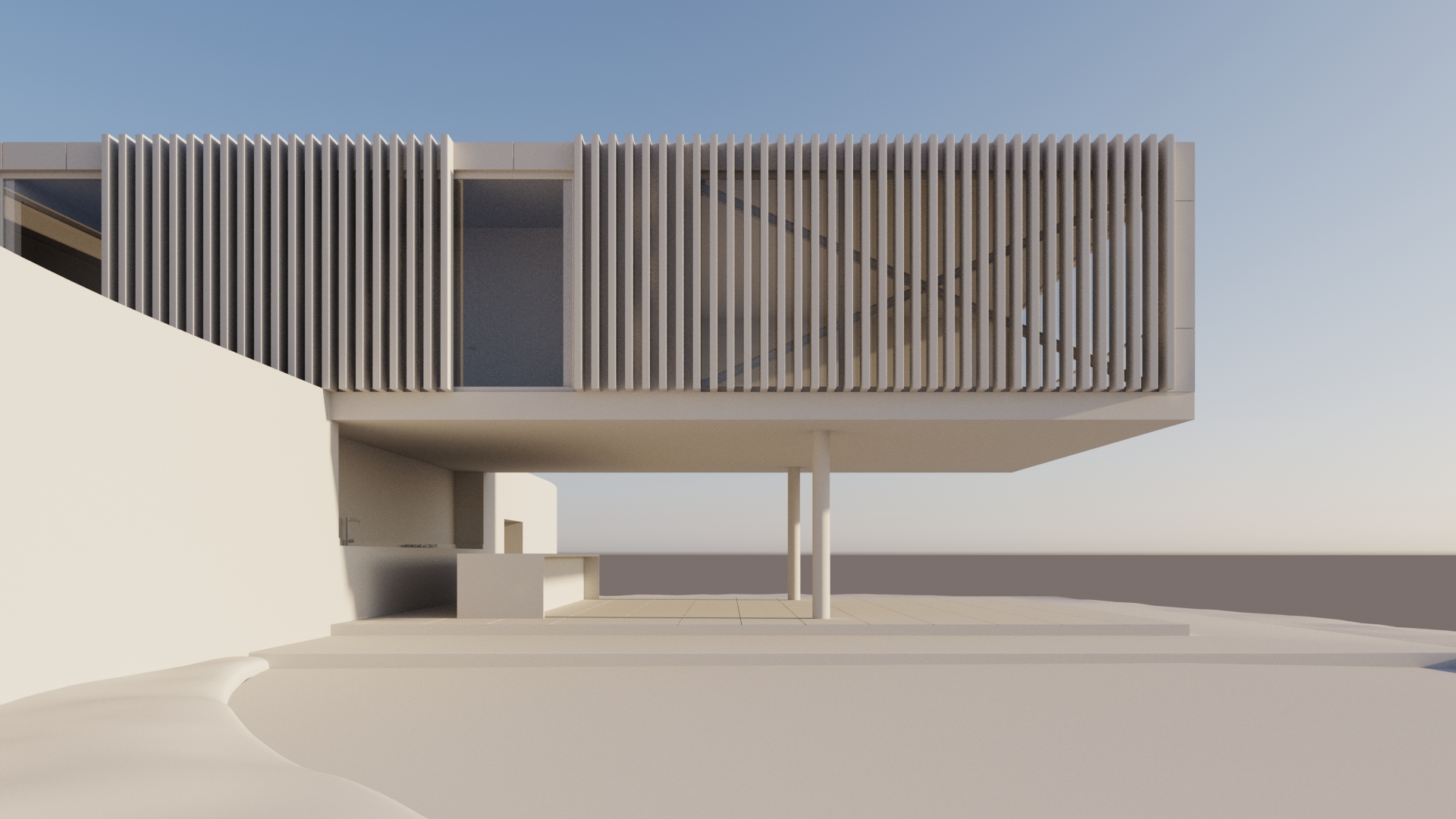
Asa House
Included formats
.fbx / .max2018+
Included versions
V-Ray / Corona Renderer
€49,00
3D model of a real, existing building
2.5M polygons / 95mb / No Textures
.FBX / .MAX 2018 and above
Reviewed and Improved model
With Material ID, Groups & Helpers
With realistic chamfers and details
Render test with Corona Sun/Sky and simple post-production within the frame buffer.

Included formats
.fbx / .max2018+
Included versions
V-Ray / Corona Renderer
€49,00
We’re at the Design Center, 1st Floor. Via Monte Popera, 4/6, San Donà di Piave
30027, Venezia, Italy.
SOA Academy / State of Art Academy is a branch of State of Art S.r.l. ©2022 – All rights are reserved.
VAT ID: IT03935550271
From Monday to Friday
From 9 am – 1pm / 2pm – 6 pm
Tel. +39 0421 630457
Fax +39 0421 630458
"*" indicates required fields
