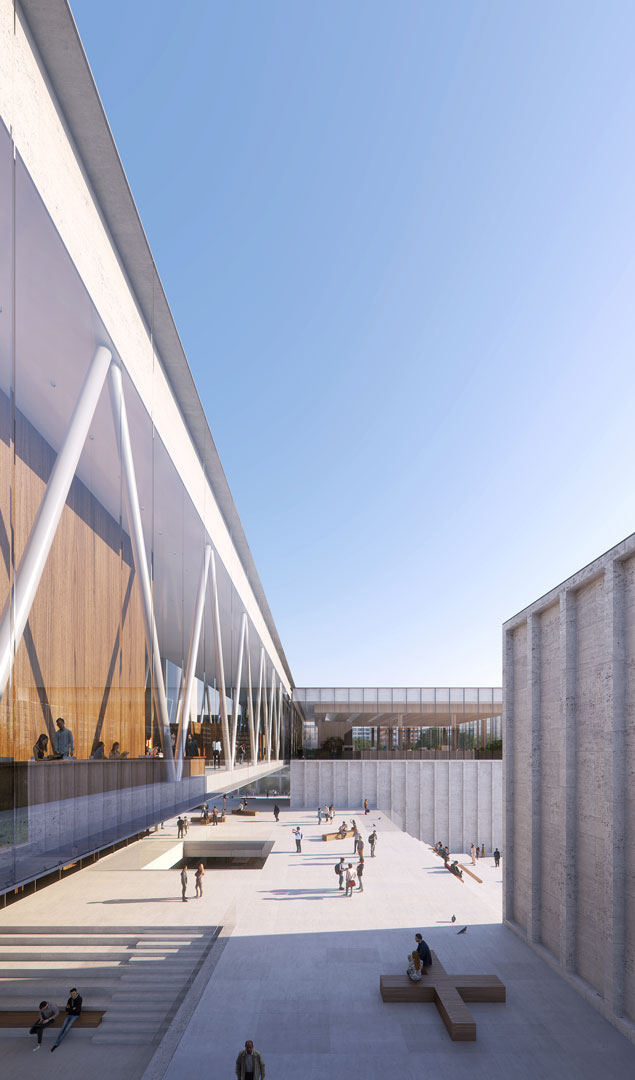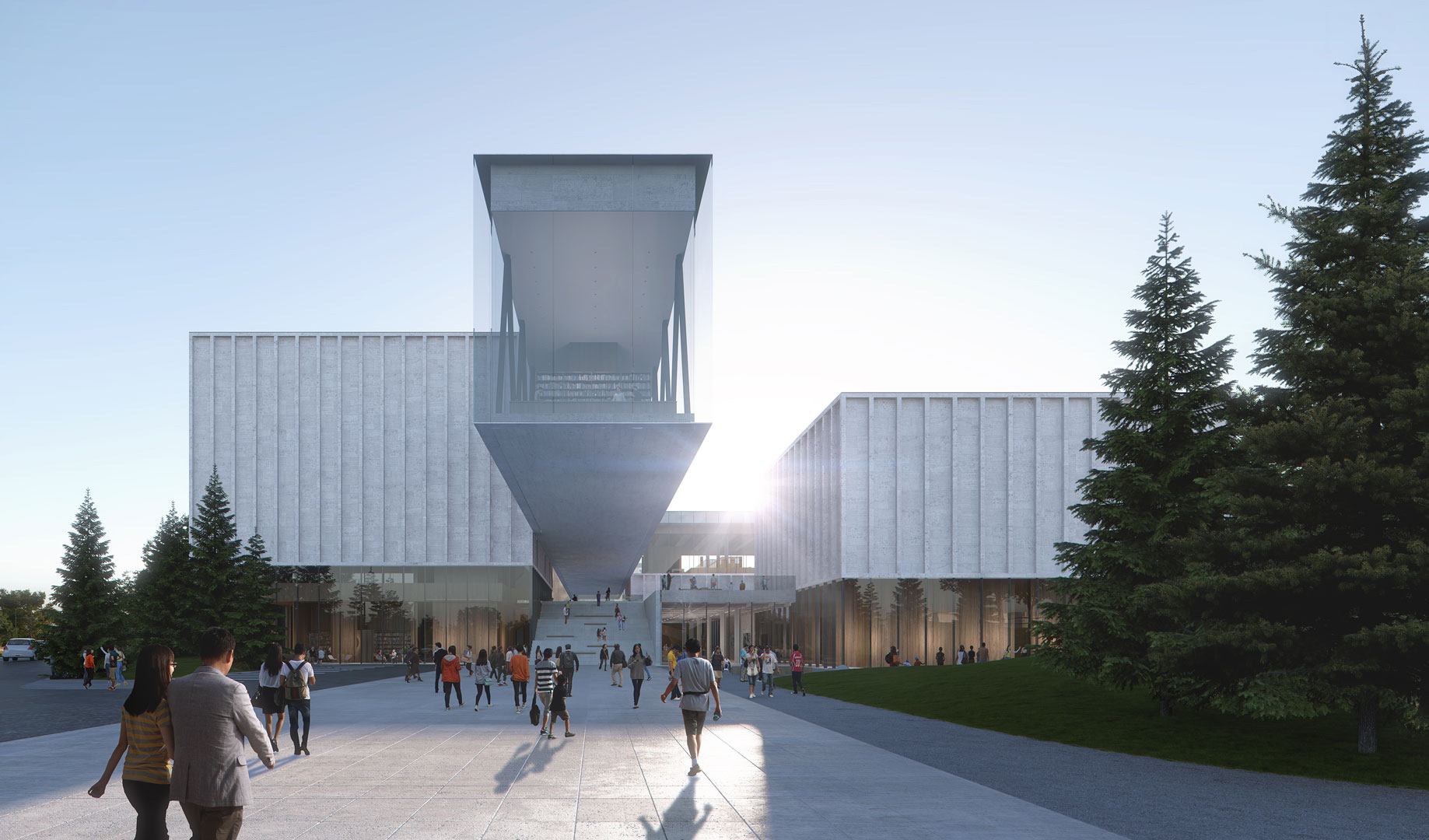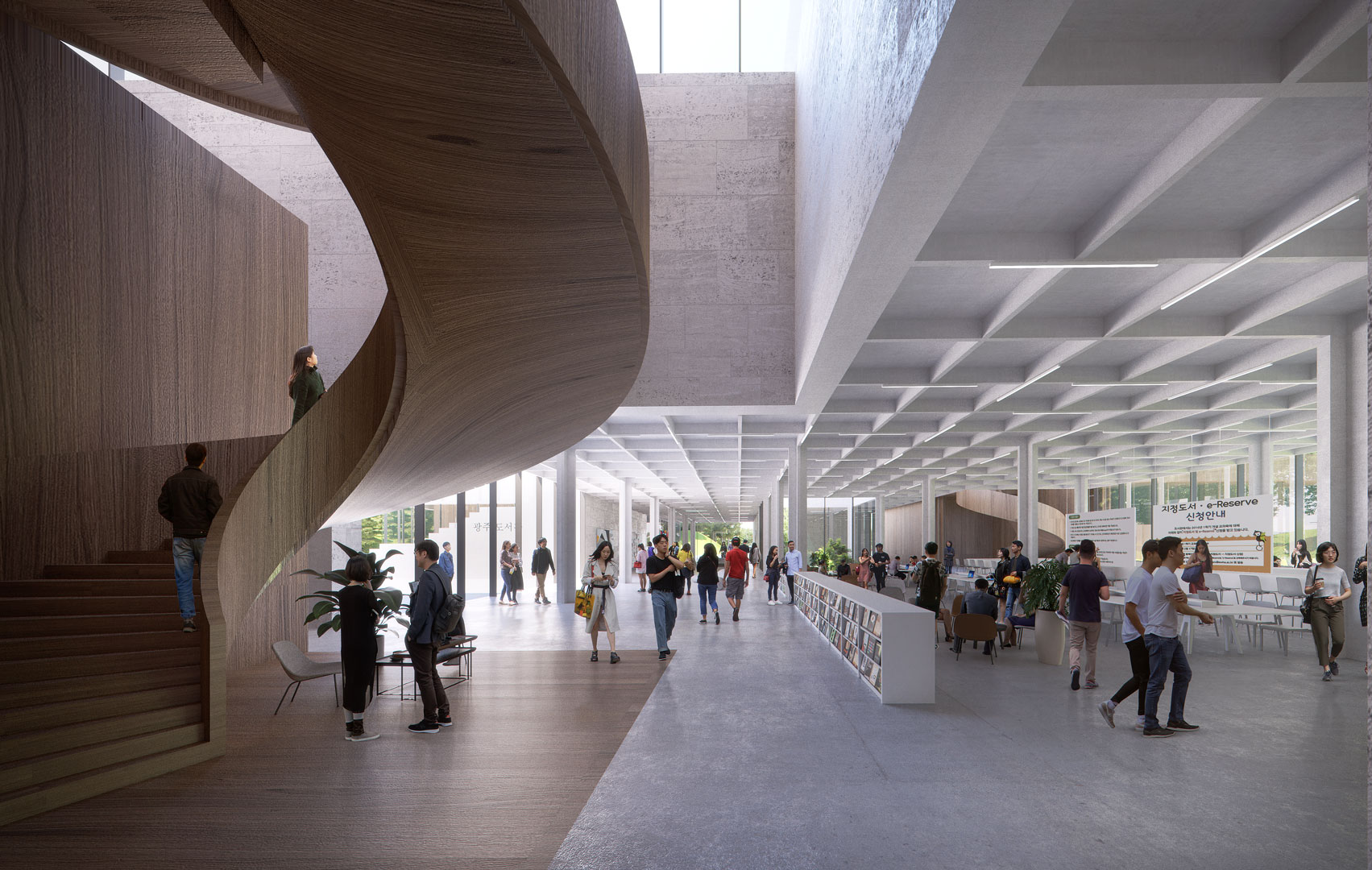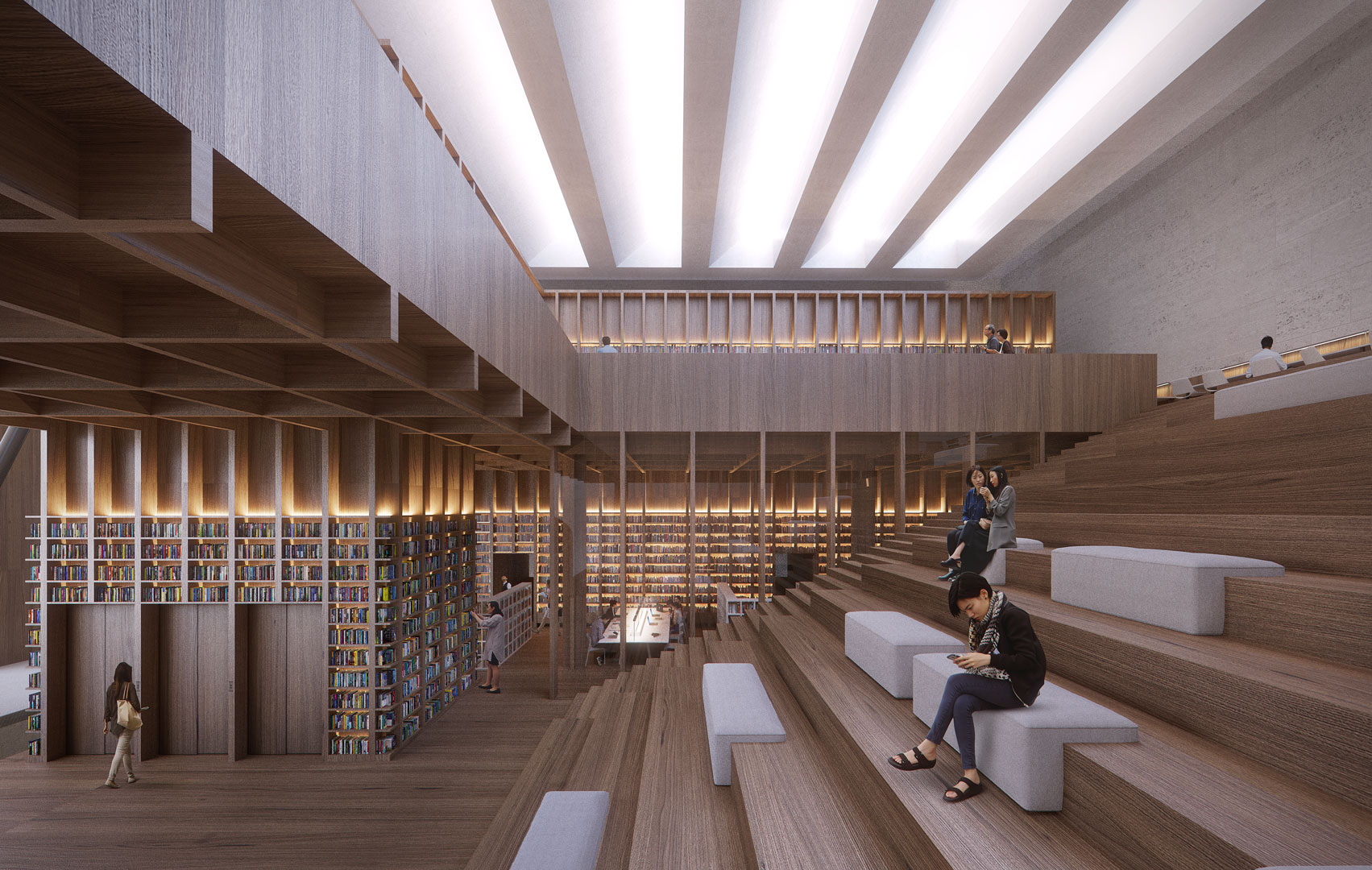
Being a full time visual artist at Plomp gives me a lot of opportunities to work on various projects. Nevertheless, I always get excited when I’m invited to participate in competitions with young and upcoming architects.
I am sharing visuals for International Competition for City Main Library Gwangju in South Korea. It was designed by Lithuanian architecture firm IMPLMNT. These architects are friends from student times and we try to work together everytime we find a chance.




As usual with competitions, there’s never enough time, especially because I was doing it after work hours. So I invited my dear friend Fernando Silva to help me. In total it took two full weekends and a week after work to finalise the images.
The building design is based on three volumes – a reading room, educational facilities and a hall for diverse activities. All these volumes are connected with a stylobate which serves as an open study space with panoramic views towards river and park surroundings. The design brief was to create 5 visualizations: two interiors (entrance hall and reading auditorium) two eye level exteriors and an aerial view. While preparing the model it started to be clear which camera views could tell a good story about the use of the building. I always produce a few low resolution previews which reflects the full idea of the visual to discuss with architects. This approach helps not only for an artist to see the angles that can represent the architecture in a cinematic way, but as well for architects to experience it through different lense.

