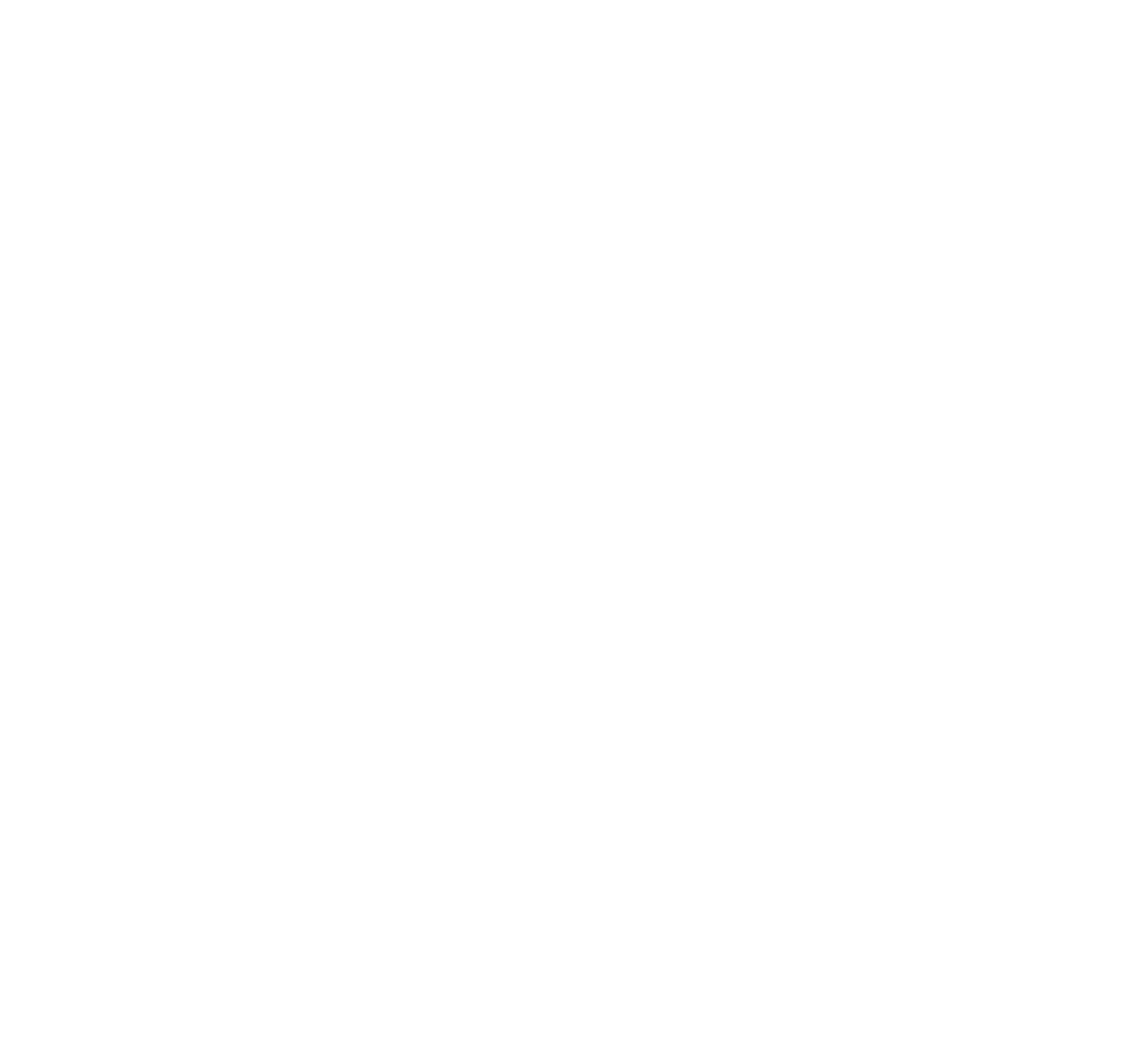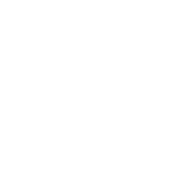A set of images called “Eandis Headquarters” from our ex-student Joël Feyaerts working at 3d-depoo.
I started this project a few weeks after I had finished Masterclass #27. The design was made by Arch & Teco – architecture and planning, an office located in Ghent – Belgium. The client is one of Belgium’s biggest utility companies, called Eandis. The building is a reconversion of their headquarters in Mechelen.
I was only given one week to finish the whole project, from assignment to deadline. Luckily there already was a 3d model, so my job was to make textures, create compositions, lighting, make renders and do the post production. The building mostly consists of glass and aluminium, so the main materials were pretty basic. The close –up of the façade is the most interesting image. Here I tried to implement some rules we learned at the Academy.
The client originally asked for a wider shot, but they seemed to like my initiative to change the camera position and show off some more details of the design. I would like to thank all the people of SOA Academy. Thanks to you I have been able to improve my skills and become a better 3d artist.
Software used: Archicad, 3DS Max, V-Ray, Adobe Photoshop, Forest Pack, Quixel Suite 2.0
[ux_gallery ids=”8787,8786,8785″ style=”shade” type=”masonry” width=”full-width” col_spacing=”small” columns=”2″ image_height=”75%” image_size=”large” text_size=”small” text_hover=”fade-out” text_bg=”rgb(255, 68, 0)”]

