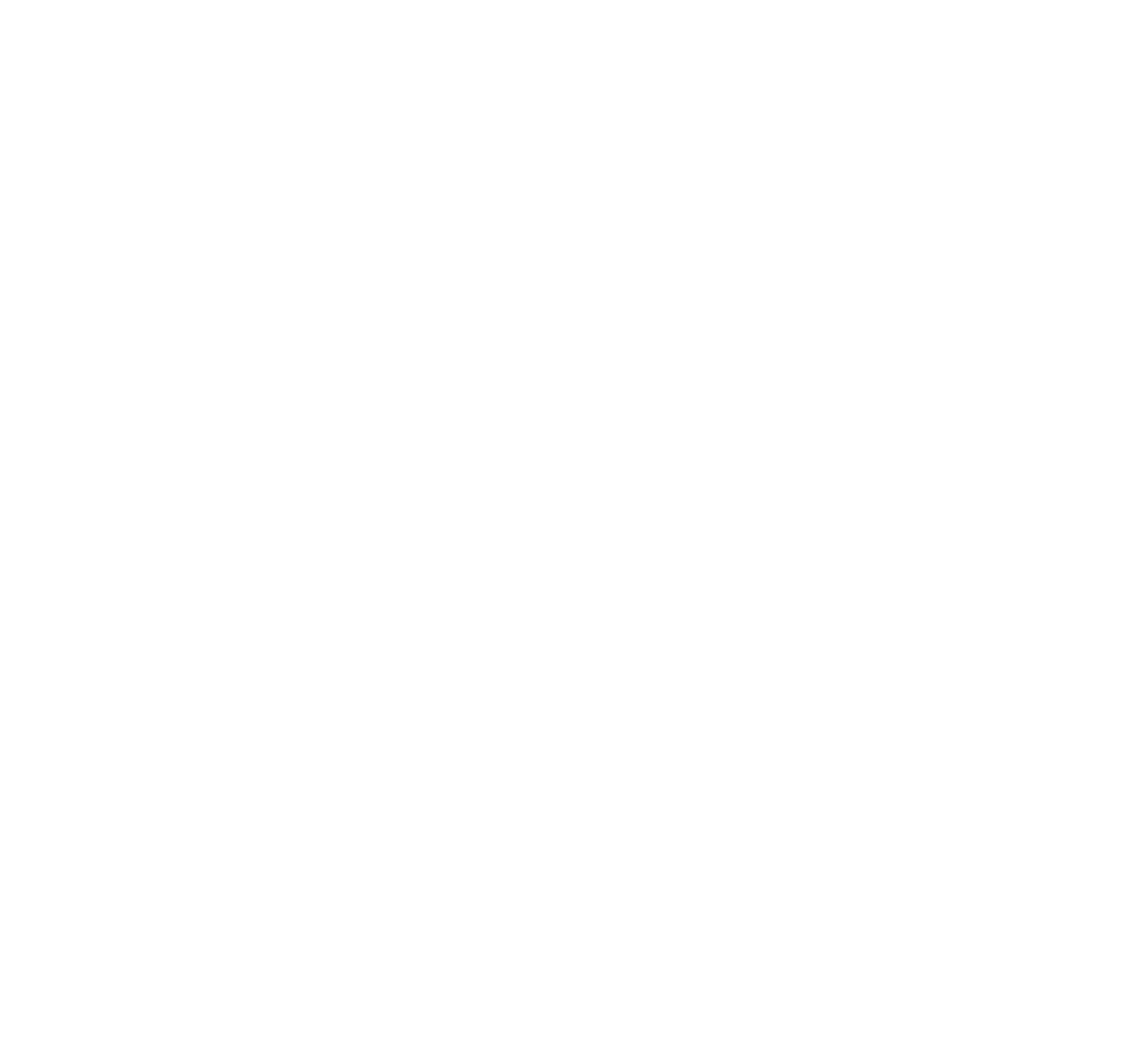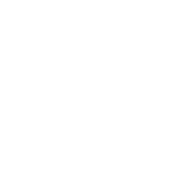Great set of images from a project called “Hunting lodge” from our ex-student Lars Lovas.
The house was planned by myself for a Hungarian project. The idea behind the design was play with lights and shadows so that the building fits into the rhythm of the forest around. I started modelling in the really early phase of the planing, which helped me a lot in the final shape of the building. I tried to use Railclone most of the time. The dark timber cladding and the windows were created parametrically, that really gave me the opportunity to try more variations of it. The environment plays a big role in the image, so I scattered different types of vegetations with Forestpack. I would like to say thanks Mikhalenko for wheat field probs.
This was my first project with Corona and I really enjoyed working with it.
Software used: 3DS Max, Forest Pack, Railclone, Corona Renderer, Adobe Photoshop, Lightroom
[ux_gallery ids=”8411,8410,8409,8408,8407,8406″ style=”shade” type=”masonry” width=”full-width” col_spacing=”small” columns=”2″ image_height=”75%” image_size=”large” text_hover=”fade-out” text_bg=”rgb(255, 68, 0)”]

